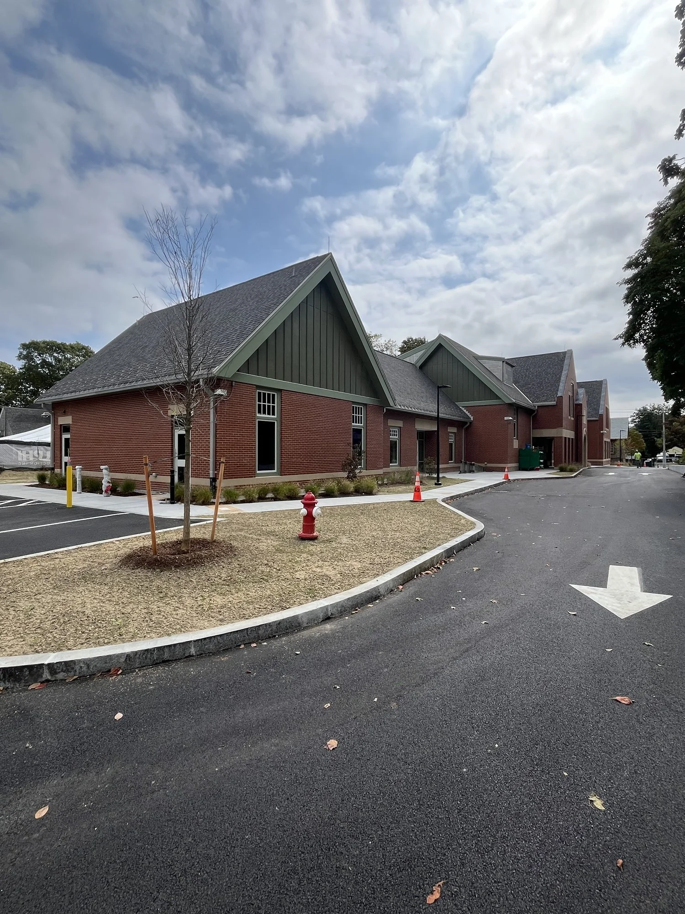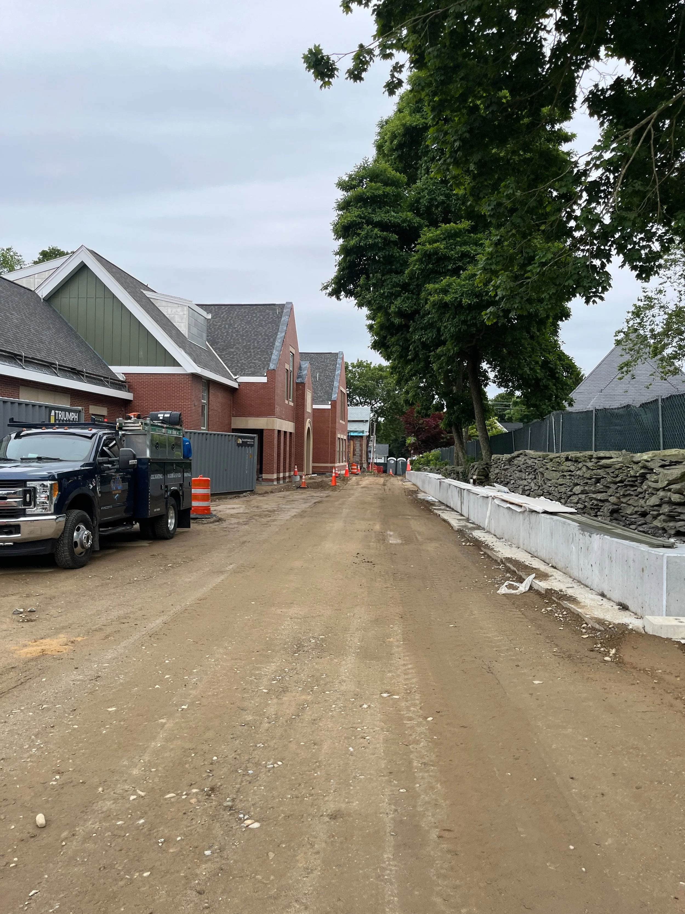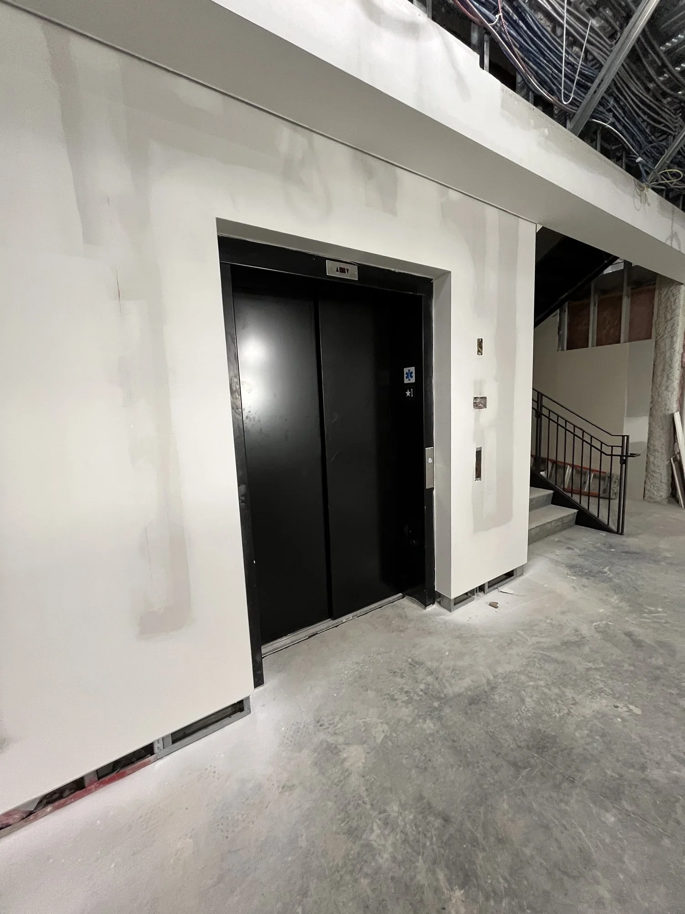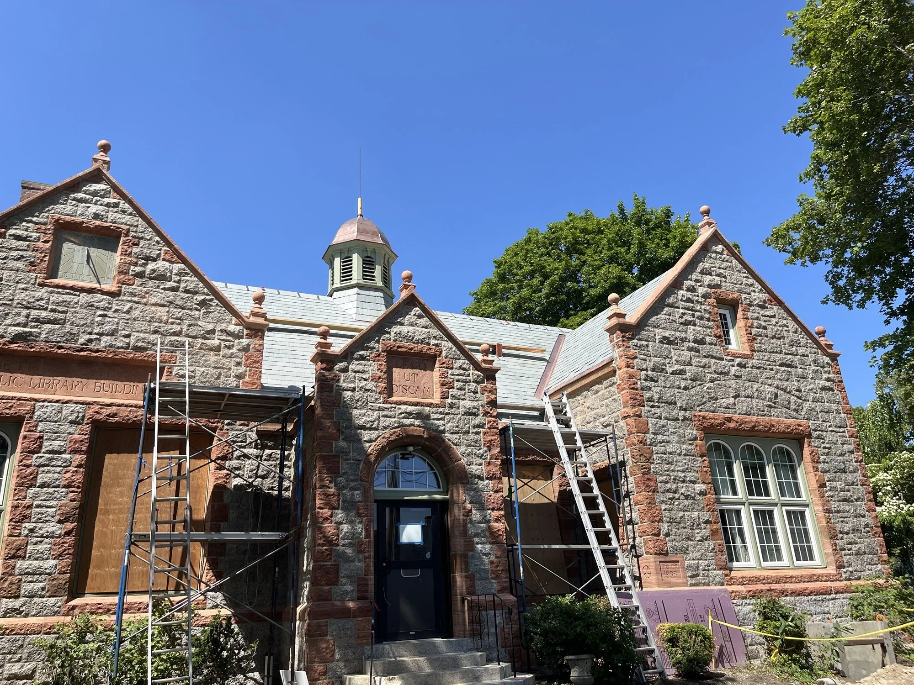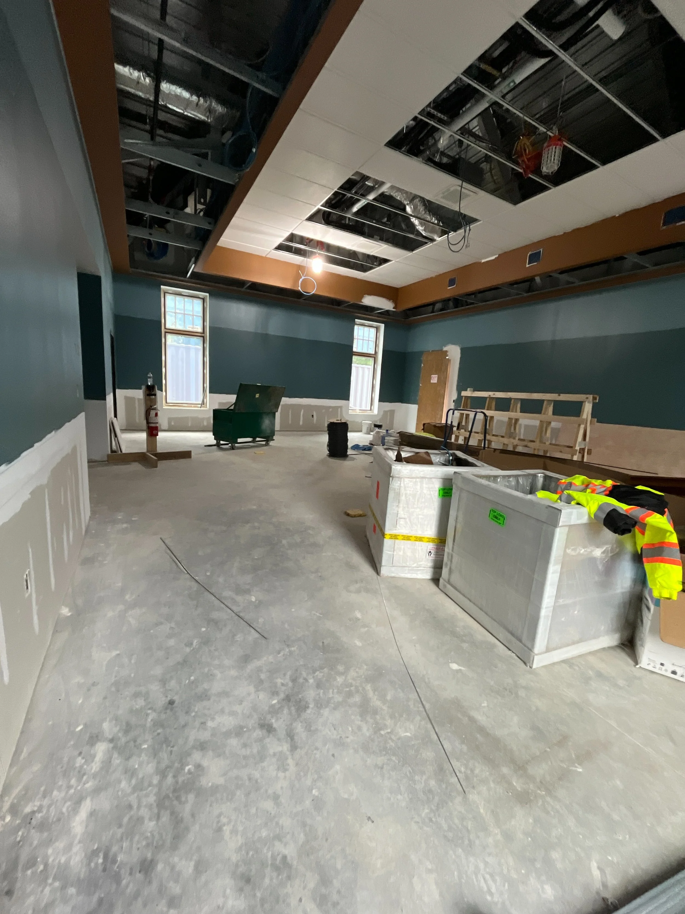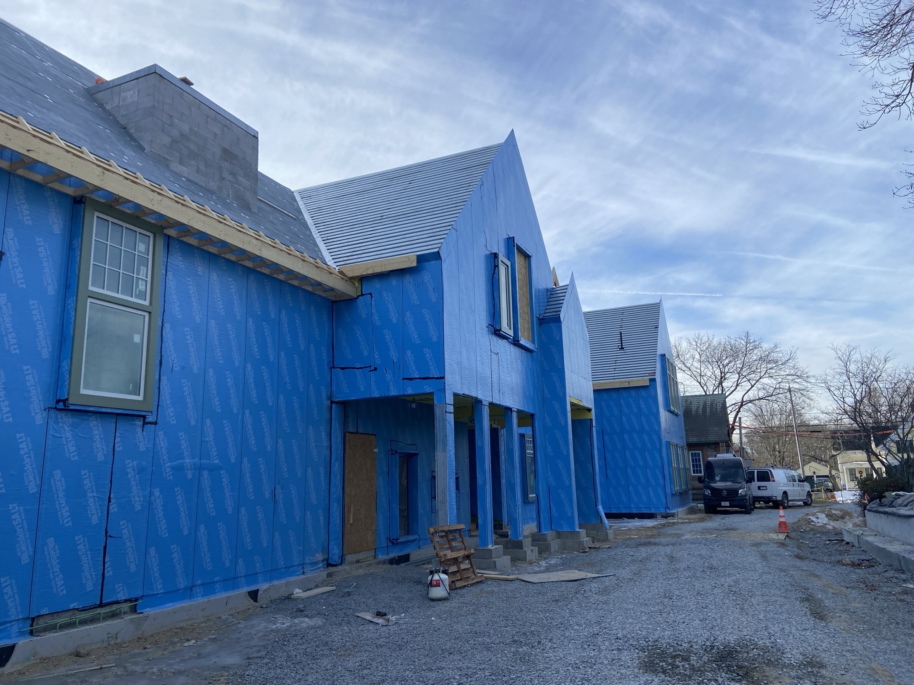Swansea Free Public Library
CONSTRUCTION UPDATE - October 6th, 2025
Project Status:
Major milestones achieved as the project nears completion.
Second floor: Contract work completed; Delphi submitted punch list
First floor: Contract work completed; Delphi submitted punch list
Existing Building:
As of October 6, expected to be ready for punch by end of the week.
Ongoing library work includes flooring replacement due to damage beyond repair.
Landscaping:
Landscape contractor completed punch list items
Landscape architect performing back punch this week
Landscaping being watered daily.
Slate Roof:
Slate roof installation completed.
Final flashing installation scheduled for completion.
Roof punch list to be completed this week.
Project Milestones
Temporary Certificate of Occupancy received on September 12.
Certificate of Substantial Completion issued on September 25.
Upcoming:
Final completion and full Certificate of Occupancy expected in October.
Library move-in from temporary space planned for mid-October.
Ribbon cutting ceremony scheduled for November 8.
CONSTRUCTION UPDATE - August 1st, 2025
New Addition – Interior:
Elevator installation complete.
Millwork installation ongoing throughout the building.
Second floor baseboards, rubber cork flooring, and carpeting installed.
Finish painting complete on the second floor.
Lighting fixtures installed.
Wainscoting and detailed woodwork underway in the meeting room.
Acoustical ceiling tiles installed on all floors.
Interior doors installed.
First floor interior window sills set.
Bathroom floor tiling complete.
Fire alarm devices and emergency lighting installed.
Networking wires run and interior security cameras installed on the second floor.
Interior glass storefronts installed
Mechanical, electrical, and plumbing inspections up to date.
Conduit for communication lines installed.
Existing Building – Interior:
Rehab work underway.
HVAC start-up prep work ongoing for addition and existing library.
New Addition – Exterior:
Gutter installation complete.
Exterior trim painting ongoing.
Existing Building – Exterior:
Slate roof replacement progressing.
Cupola and louvers painted
Site Work:
Binder coat installed.
Curbing and sidewalks installation underway.
Concrete pads poured in several areas.
Upcoming Work:
Visible progress anticipated as final finishes and exterior details are completed.
Project continues to move closer to completion.
CONSTRUCTION UPDATE - July 1st, 2025
New Addition – Exterior:
Metal paneling installation completed.
New Addition – Interior:
Millwork ongoing on the second floor.
Elevator installation complete.
Painting completed on the second floor.
Interior glass storefronts completed (exterior storefronts still pending).
Bathroom wall and floor tiling completed.
Toilet fixtures installed.
Acoustical tile grid framing ongoing on all floors.
Demountable partitions installed between main staircase and after-hours area.
Existing Building – Exterior:
Minimal work this month; most was completed previously.
Slate Roof and Cupola:
Slate roof replacement ongoing, expected to finish by end of July.
Work on chimney cap, finial, weathervane, and cupola will enhance the existing building.
Site Work:
Final grading preparation underway.
Upcoming Work:
Significant progress on finishes expected.
Final building and site layout will begin to take shape.
CONSTRUCTION UPDATE - June 4th, 2025
New Addition – Exterior:
Board and batten siding completed.
Metal siding installation underway.
Roofing work ongoing.
New Addition – Interior:
Tile installation in second-floor bathrooms.
Primer and first coats of paint applied on both floors.
Acoustical tile grid installation started on the second floor.
Elevator installation began on May 27.
Mechanical, electrical, and plumbing work ongoing.
Existing Building – Exterior:
Stone caps and stonework repointed.
Existing bricks washed, enhancing appearance.
Site Work:
Fire access road nearly complete.
Drainage pipe installation ongoing.
Main water line flushed with water department observation.
Slate Roof and Cupola:
Slate roof installation continued in May.
Contractor staged around cupola to begin work.
Restoration options for the finial under discussion.
Upcoming Work:
Parking lot and driveway work to begin.
Interior finish installations expected in June.
CONSTRUCTION UPDATE - May 8th, 2025
Sitework
Work on the fire access road started on May 1st and should finish soon so grass can grow in that area.
More outdoor sitework is planned to begin at the end of May.
Exterior Work
New Addition:
Brick and block masonry is finished.
Roofers have started putting shingles on the roof.
Decorative siding (called board and batten) is being installed in the upper part of the exterior wall.
Slate Roof:
The old slate roof has been removed.
Work has started to install the new slate tiles.
Staging (temporary structures) is set up to begin work on the building’s cupola (a small dome or tower on top).
Interior Work – New Addition
All major behind-the-walls systems (heating, electrical, plumbing) are installed and inspected.
Wall framing and insulation are also completed and inspected.
Drywall (the material used for walls) is fully installed on the second floor and almost finished on the first floor.
Regular visits from engineers and commissioning teams (who verify systems work properly) are ongoing.
Interior Work – Existing Building
Behind-the-walls systems (MEP) are nearly finished.
The doorway connecting the old building to the new addition is now open on the first floor.
The old electric meter in the basement was removed, and the building is now connected to permanent power.
What’s Next
The building will begin finishing touches soon (like painting, flooring, etc.).
The elevator contractor is scheduled to start work shortly.
CONSTRUCTION UPDATE - April 2nd, 2025
Progress accelerated in March due to improved weather.
Significant exterior work completed on the building.
New Addition:
Masonry work nearly complete.
Roofing underlayment installed.
MEP (mechanical, electrical, plumbing) roughs progressing on both floors.
Exterior wall insulation installation underway.
Drywall installation has started.
All required trade inspections and material testing are up to date.
Engineering and commissioning visits ongoing.
Existing Library:
MEP roughs progressing in attic and first floor.
Electrical switchgear installed in the basement.
National Grid connected power from the street on March 21st.
Site Work:
Limited site work in March; focus remained on the building.
Rear site work scheduled to begin in April.
Slate Roof Replacement:
Slate materials have started arriving at the contractor's facility.
First construction meeting held on April 1st.
Almar aims to begin work in the coming weeks, pending coordination.
Upcoming Work:
Continued progress expected on building completion.
Elevator subcontractor to begin work soon.
Site work at rear and fire access road to begin, weather permitting
CONSTRUCTION UPDATE - MARCH 5, 2025
New Addition Exterior
Masonry work has begun, progressing from east to north to west.
Roofers progressing on AVB and underlayment with improved weather.
Eaves installed along the new addition roof.
Building is 99% weather tight.
Window testing performed on 2/26; awaiting final report.
New Addition Interior
MEP (Mechanical, Electrical, Plumbing) rough-ins progressing on both floors.
Fireproofing completed on interior and exterior steel.
Interior metal framing completed.
Ceiling soffits being installed on the first floor.
Existing Library
MEP rough-ins progressing in the attic and first floor.
Sump pump installed and backfilled in basement.
Electrical switchgear delivered and installed in basement.
Site Work
Retaining wall along the driveway completed.
CONSTRUCTION UPDATE - JANUARY 31, 2025
Window Installation Completed
Air Vapor Barrier of sides completed, AVB on roof is ongoing
Interior framing nearly complete
Main stair and emergency stair pans poured
Retaining wall work ongoing
Interior mechanical roughs are starting up on the interior
Soffit work ongoing
Exterior masonry work has begun
Transformer delivered and installed
CONSTRUCTION UPDATE - DECEMBER 23, 2024
The 2nd floor deck and 1st floor slab have been poured
Exterior framing of the 1st and 2nd floor have been completed.
Sheathing of the exterior is nearly complete
Inground electrical boxes on the first floor have been installed
Electrical conduit continues to be installed in the existing building
Window installation began on 12/23
A column signing was held
CONSTRUCTION UPDATE - NOVEMBER 27, 2024
Steel for the new addition has been erected, and steel decking is complete
Water main has been installed in the driveway
Underground electrical conduits have been installed and backfilled
Exterior metal framing of the first floor in the new addition is underway
Town Hall septic system has been installed
Additional trenches for septic field have been completed
CONSTRUCTION UPDATE - OCTOBER 24, 2024
Underground plumbing backfilled in new addition
Primary and Secondary Electrical Conduits installed
Temporary framing installed in opening in former periodicals room
Forced sewer main and electrical to rear of site installed and backfilled
Steel erection began on October 15th and is ongoing
CONSTRUCTION UPDATE - SEPTEMBER 20, 2024
Footings completed and foundations completed
Waterproofing around new foundations complete
Masonry for elevator shaft complete
Began underground utility work at both the site driveway and the new addition
Ongoing compaction of the backfill at the addition
New attic insulation installed in existing building
Underground plumbing work ongoing in existing building
CONSTRUCTION UPDATE - AUGUST 21, 2024
Back parking lot area backfilled
Footings completed and foundations nearly complete
Waterproofing and CMU infill at existing building complete
Existing shelving removed to prepare for connection to addition
Began geofoam installation at junction of new and existing building
CONSTRUCTION UPDATE - JULY 24, 2024
Site drainage and septic system installed
Continuing to backfill and establish grades in back parking lot area
Excavation for footings and foundations completed
Compaction testing for footings and foundations completed
Footings formed and rebar installed
Began pouring footings
Construction Update - June 24, 2024
The general contractor, Delphi Construction, has mobilized on-site
Site fencing and protection was installed
A Groundbreaking Ceremony was held on June 1st, 2024
Work in the back parking lot began for site drainage and the septic system
Abatement was performed in the 1960’s addition to prepare for demolition
Additional abatement was performed in the 1890’s portion of the building
The 1960’s addition was demolished
Site preparation for foundations has begun for the new portion of the building
Groundbreaking Ceremony - June 1, 2024
The Swansea Free Public Library broke ground on June 1, 2024! The ceremony took place outside the historic library, with members of the select board, library committee, and library staff members present to commemorate the renovation and expansion project!


